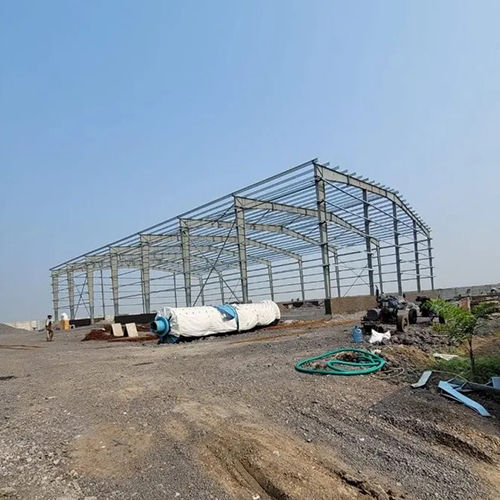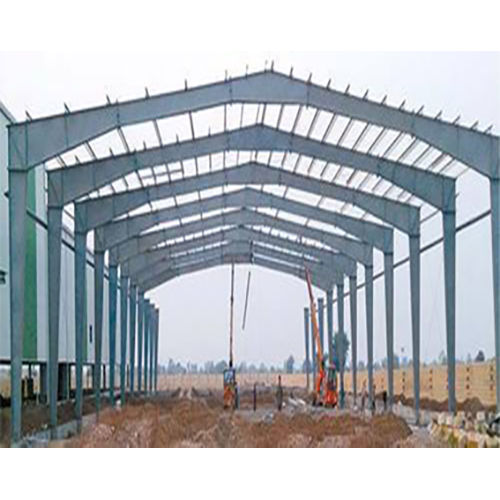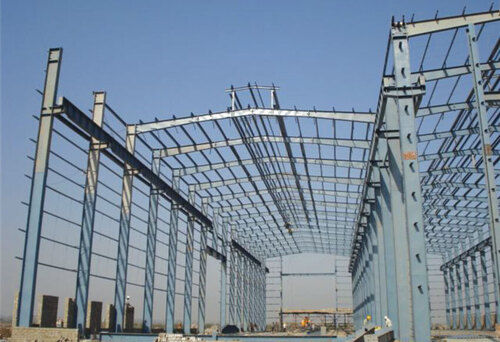Pre-Engineering Building Structure
Pre-Engineering Building Structure Specification
- Insulation
- Other
- Wall Materials
- metal Sheet
- Window Material
- Other
- Open Style
- Other
- Door Material
- Other
- Connection
- Bolts and Nuts
- Life Span
- 25 YEARS
- Dimension (L*W*H)
- As Per Requirement
- Material
- Steel, Aluminum sheet, metal Sheet
- Roof Material
- metal Sheet
- Door
- Other
- Thickness Of Wall Panel
- 0.6 Millimeter (mm)
- Window Style
- Other
- Floor Material
- N/A
- Floor Load
- N/A
- Roof Dead Load
- N/A
- Roof Live Load
- N/A
- Earthquake Intensity
- N/A
- Color
- As Per Requirement
- Use
- Warehouse, Workshop, Plant, House, Kiosk, Office
Pre-Engineering Building Structure Trade Information
- Minimum Order Quantity
- 100 Kilograms
- FOB Port
- VADODARA
- Supply Ability
- 1000 Kilograms Per Month
- Delivery Time
- 60 Days
- Sample Available
- Yes
- Sample Policy
- Free samples are available
- Packaging Details
- AS PER MATERIAL Requirement
- Main Export Market(s)
- Asia
- Main Domestic Market
- All India
- Certifications
- ISO 9001 CERTIFED
About Pre-Engineering Building Structure
The Pre-Engineering Building Structure is a durable and sturdy structure made from high-quality steel material, ensuring long-lasting performance and reliability. The color of the structure can be customized as per the requirement of the client, making it a perfect fit for any environment. The floor material of the structure is made from concrete, ensuring strength and stability. The roof material is made from steel, providing protection against harsh weather conditions. The door and window material is made from PVC, ensuring a seamless and secure fit. This structure is ideal for commercial or industrial use, providing a cost-effective and efficient solution for storage or workspace requirements.
FAQs ofï Pre-Engineering Building Structure:
Q: What is the material used for the Pre-Engineering Building Structure?
A: The material used for the Pre-Engineering Building Structure is high-quality steel.Q: Can the color of the structure be customized?
A: Yes, the color of the structure can be customized as per the requirement of the client.Q: What is the floor material of the structure?
A: The floor material of the structure is made from concrete.Q: What is the door and window material used in the structure?
A: The door and window material used in the structure is PVC.Q: What is the ideal use of the Pre-Engineering Building Structure?
A: The Pre-Engineering Building Structure is ideal for commercial or industrial use, providing a cost-effective and efficient solution for storage or workspace requirements.
Price 75 INR/ Kilograms
- Minimum Order Quantity
- 100 Kilograms
- Supply Ability
- 1000 Kilograms Per Month
- Delivery Time
- 60 Days
- Main Domestic Market
- All India
- Main Export Market(s)
- Asia
Tell us about your requirement

Price:
Quantity
Select Unit
- 50
- 100
- 200
- 250
- 500
- 1000+
Additional detail
Mobile number
Email
More Products in Pre-Engineered Building Category
Industrial Pre-Engineered Building Structure
Price 75 INR / Kilograms
Minimum Order Quantity : 100 Kilograms
Window Style : Other
Color : As Per Requirement
Thickness Of Wall Panel : 0.6
Roof Material : metal Sheet
Prefabricated Steel Structures
Price 75 INR / Kilograms
Minimum Order Quantity : 20 Metric Tons
Window Style : Other
Color : As Per Requirement
Thickness Of Wall Panel : 0.6 Millimeter (mm)
Roof Material : metal Sheet







 Send Inquiry
Send Inquiry Send SMS
Send SMS